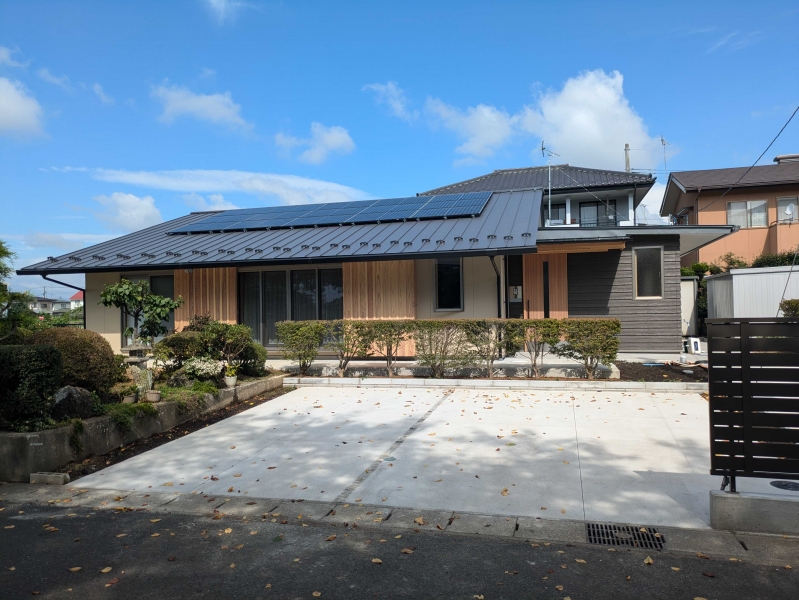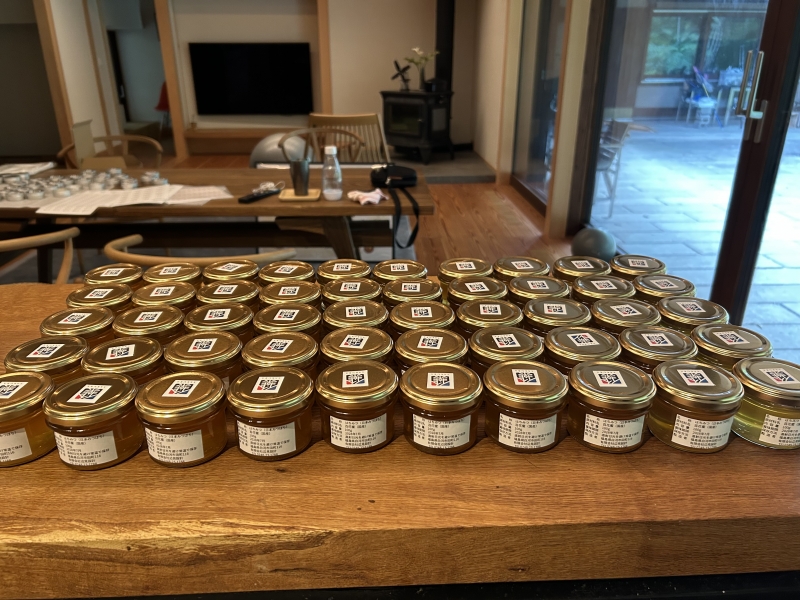アグリカレッジ福島の見学会に関する記事がBUNGANETに掲載されました。
辺見設計・C+A共同企業体で設計監理をしておりました
「アグリカレッジ福島」の見学会に関する記事が、
建築専門メディア『BUNGANET』に掲載されました。
掲載URL:https://bunganet.tokyo/agri/
本見学会は、福島県建築士事務所協会青年部の主催により、
8月9日・10日の二日間にわたり開催され、
建築関係者をはじめとする多くの皆さまにご来場いただきました。
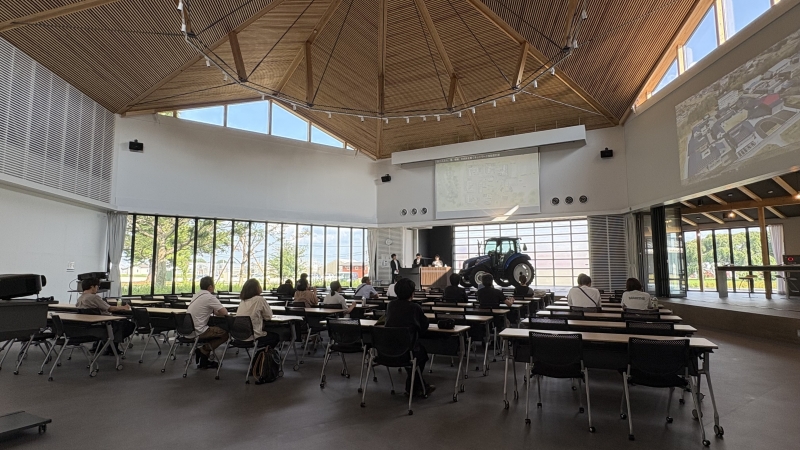
アグリ探求棟 クリエイティブホールでの説明
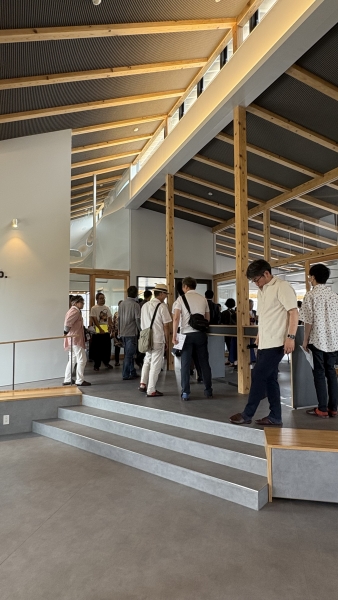
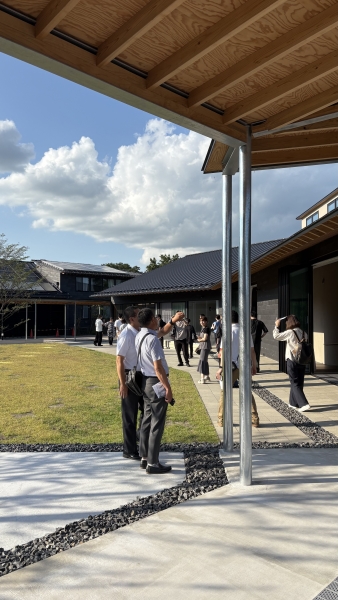
アグリ探求棟 クリエイティブ・ラボでの見学 各棟の軒下を通りながらの見学
双葉町文化財等収蔵庫整備業務優先交渉権者に選定されました。
双葉町文化財等収蔵庫整備業務において
弊社及び田中建設様、福浜大一建設様、藤田建設工業様が
優先交渉権者に選定されました。
1階をRC造2階を木造とした混構造の計画を提案しました。
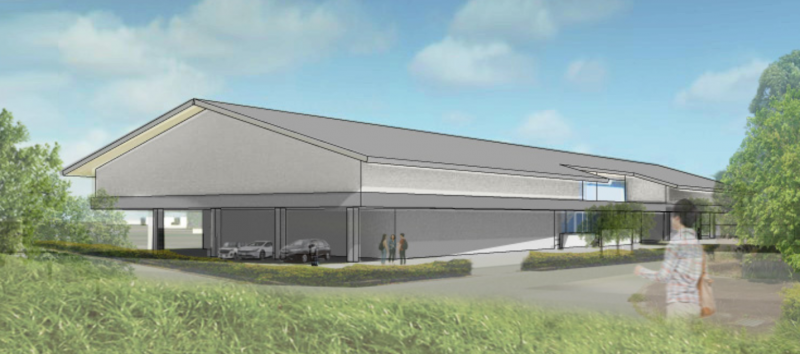
公益財団法人ユニオン造形文化財団 30周年記念誌 アイディアコンペ優秀賞受賞(2011年)の掲載
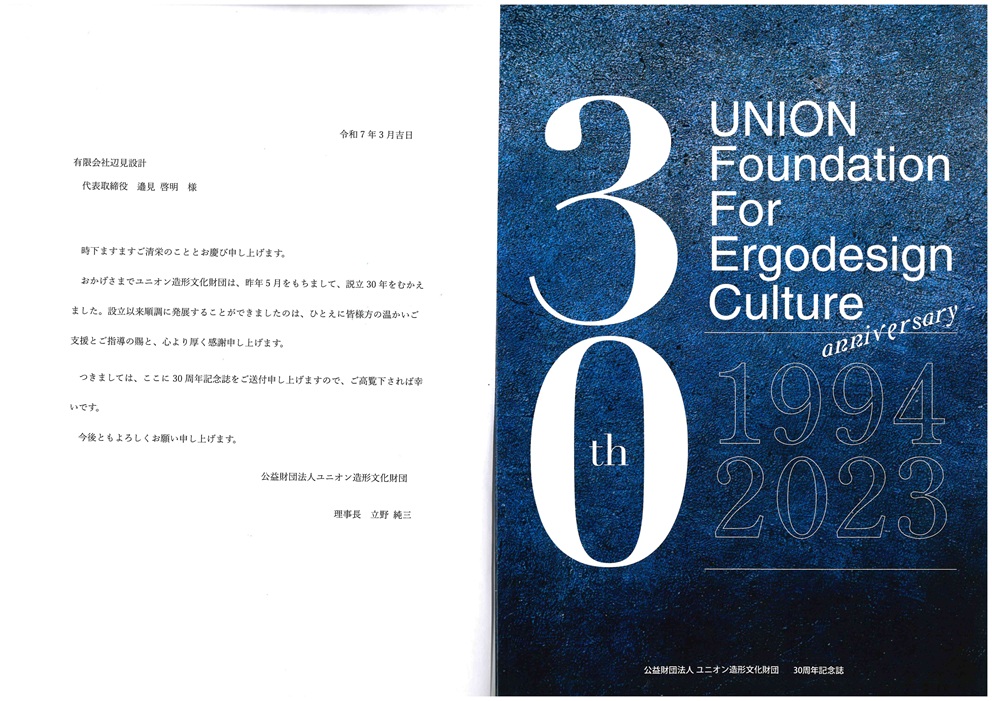
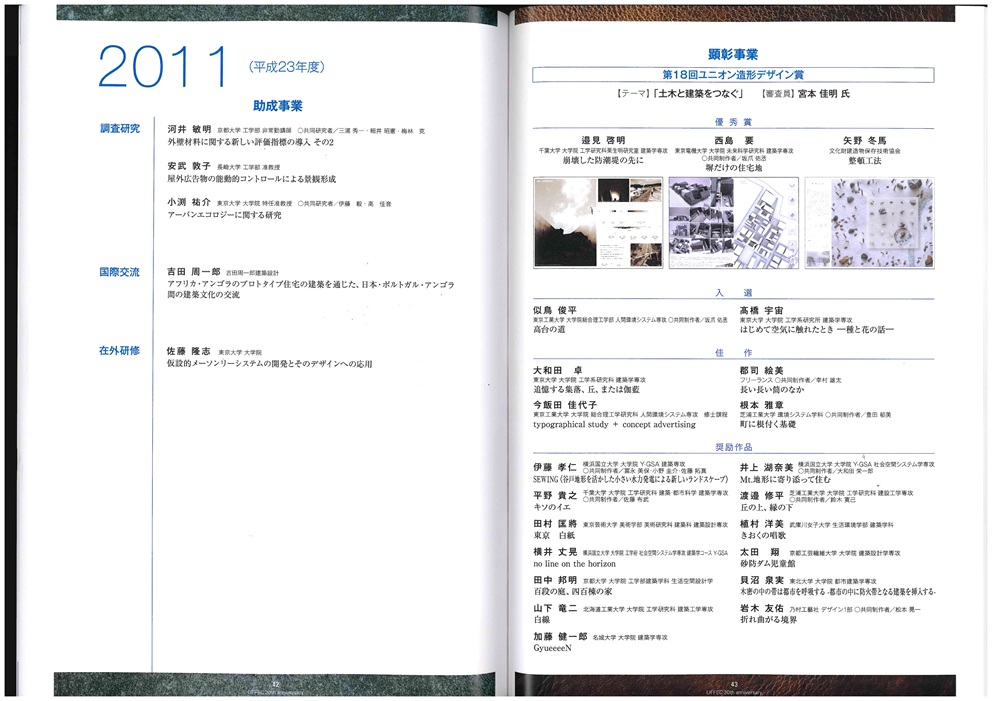
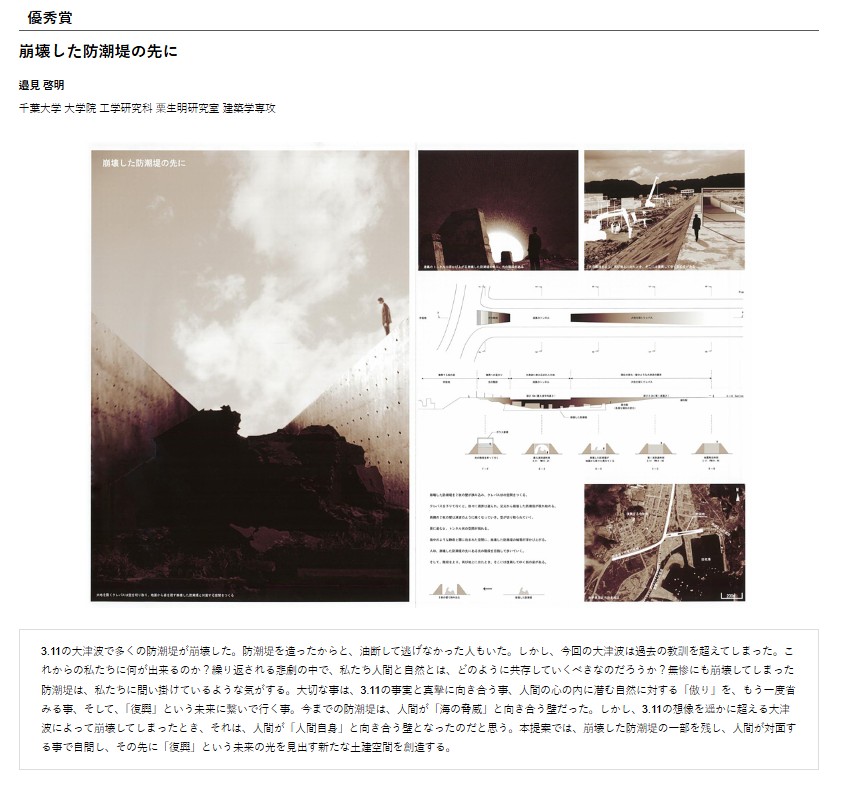
公益財団法人ユニオン造形文化財団より、30周年記念誌が届きました。
2011年の第18回ユニオン造形デザイン賞で、応募総数273作品の中から「優秀賞」に選定されていたため、作品と共に名前が記念誌に掲載されておりました。
副賞として頂いた賞金50万円を、大学院の学費と親しい友人との祝勝焼肉パーティーに費やしたことも良い思い出です。
あれから14年。
当時(3.11直後)の状況や記憶がよみがえります。
奇しくも、コンペのテーマは「土木と建築をつなぐ」でした。
現在、弊社で進めているルワンダのプロジェクトでも、建築計画以前の土木分野に渡って、様々な方の協力や連携を図ることができるよう、日夜検討を進めております。
受賞の喜びも思い出しつつ、土木と建築の両面に渡り、ルワンダの発展に寄与することができるよう、改めて気を引き締めて頑張りたいと思います。
代表取締役
邉見啓明
I received a 30th anniversary commemorative magazine from the Union Art and Culture Foundation.
My work was selected as the "Excellent Award" from a total of 273 entries at the 18th Union Creative Design Awards in 2011, and my name was published in the commemorative magazine along with my work.
I also have fond memories of using the 500,000 yen prize I received to pay for my graduate school tuition and to celebrate my victory with a yakiniku party with close friends.
It brings back memories and the situation at the time (Great East Japan Earthquake(3.11)).
The theme was "Connecting civil engineering and architecture."
In the Rwanda project I am currently working on, I am working day and night to find ways to cooperate and collaborate with various people in the civil engineering field before the architectural plans are made.
While remembering the joy of receiving this award, I would like to redouble my efforts to contribute to the development of Rwanda.
CEO
Hiroaki Hemmi
福島県建築士事務所協会 会報誌寄稿 「地球儀を俯瞰する建築」
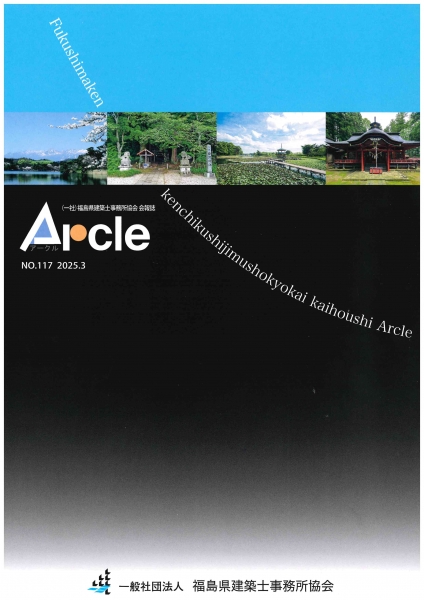
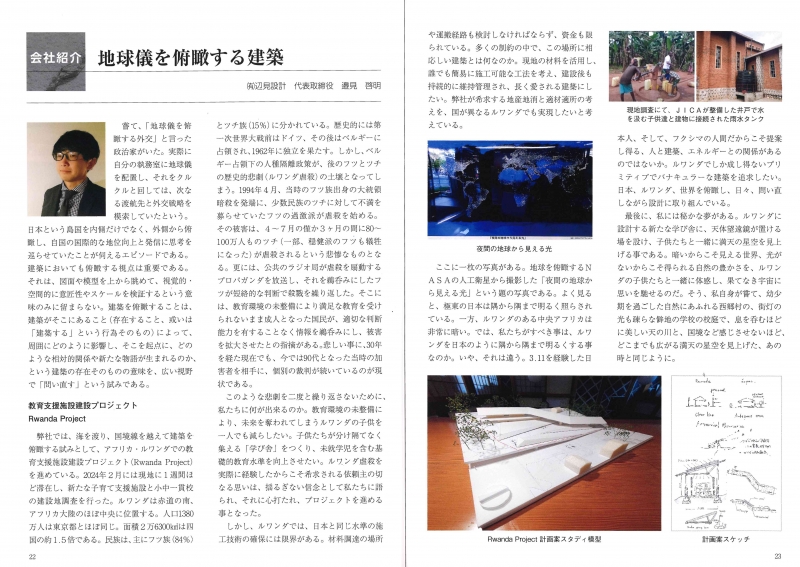
福島県建築士事務所協会の会報誌「アークル」に、会社紹介として「地球儀を俯瞰する建築」を寄稿しました。
嘗て、「地球儀を俯瞰する外交」と述べ、実践した政治家からインスピレーションを得ました。
これからも、建築を広い視点で捉え、建築そのものの存在を、様々な境界(敷地、地方、国、文化、等々)を横断し、問い直し、試行錯誤の繰り返しの先に、見出してゆきたいと思います。
I contributed an article titled "Architecture with a Panoramic View of the Globe" as an introduction to my company in the Fukushima Association of Architects' Offices' newsletter, "Arcle."
I was inspired by a politician who once spoke of and practiced "Diplomacy with a panoramic view of the globe."
I would like to continue to view architecture from a broad perspective, questioning and reconsidering the existence of architecture itself, crossing various boundaries (site, region, country, culture, etc.).
年末年始休業のお知らせ
休業期間:2024年12月28日(土)~2025年1月5日(日)
最終営業日:2024年12月27日(金)
営業開始日:2025年1月6日(月)
来年も変わらぬご愛顧を賜りますようお願い申し上げます。
良いお年をお迎えください。
出雲市のY様邸竣工
島根県出雲市の出雲大社にほど近い敷地に計画されたY様邸が完成致しました。
ゆとりある敷地に暖炉のある平屋建ての住まいと薪小屋、椿のあるお庭をつくりました。
1.8m持ち出した深い軒下には、お子さんが遊べるブランコを設置し、その様子がキッチンからも見えるように計画しました。
EV車・太陽光パネル・蓄電池をつなぐトライブリットシステムを導入し、自然エネルギーを活かした出雲ライフの実現を目指しました。
Mr. Y's residence, planned on a site near Izumo Taisha Shrine in Izumo City, Shimane Prefecture, has been completed.
We built a one-story house with a fireplace, a woodshed, and a garden with camellias on a spacious site and installed a swing for children to play under the 1.8m deep eaves, and planned it so that it could be seen from the kitchen.
We introduced a Tribrit system that connects EV cars, solar panels, and storage batteries, aiming to realize an Izumo lifestyle that takes advantage of natural energy.
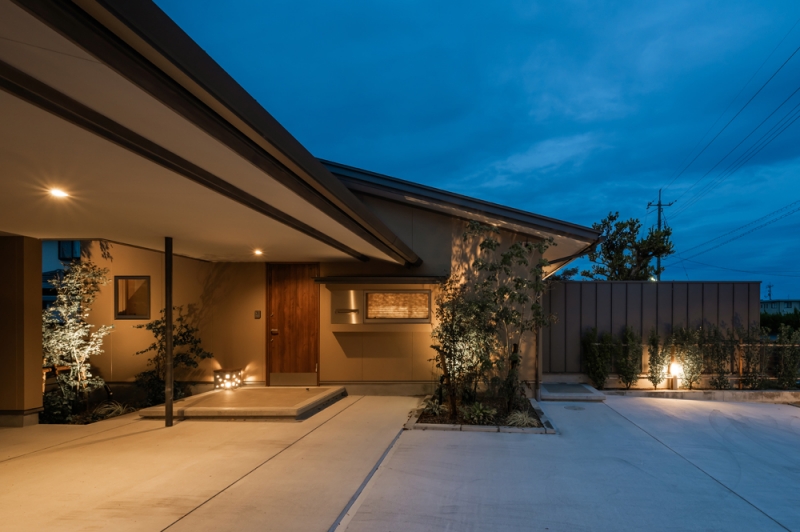
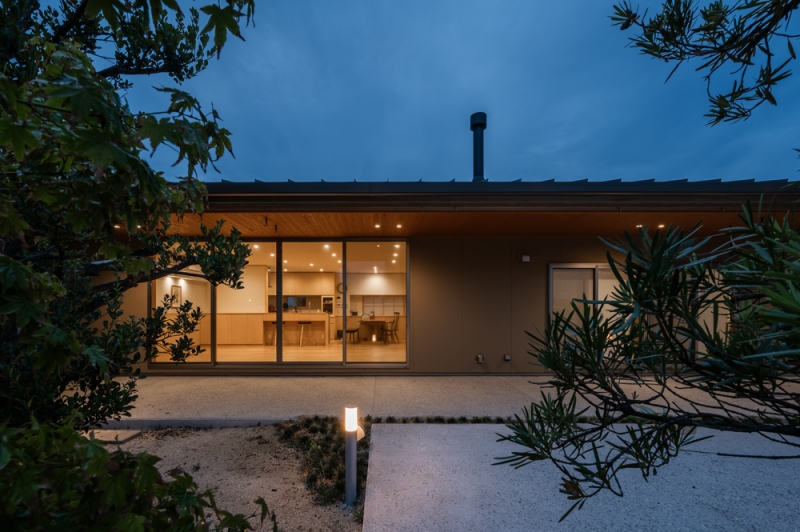
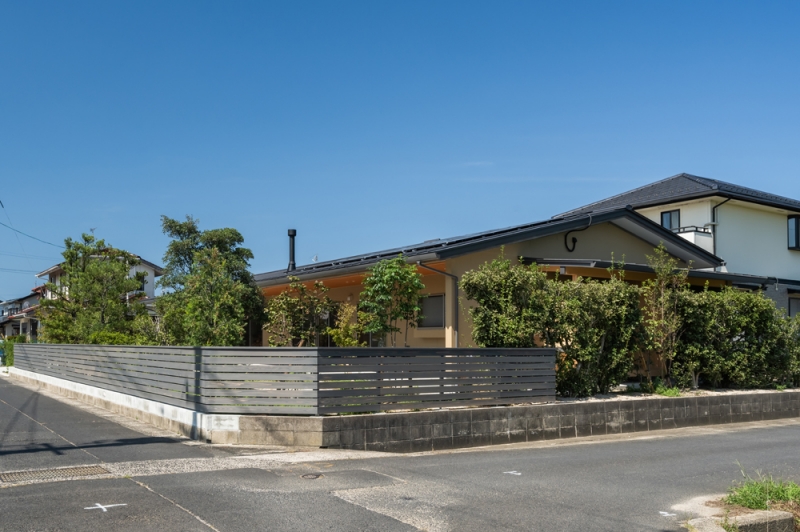
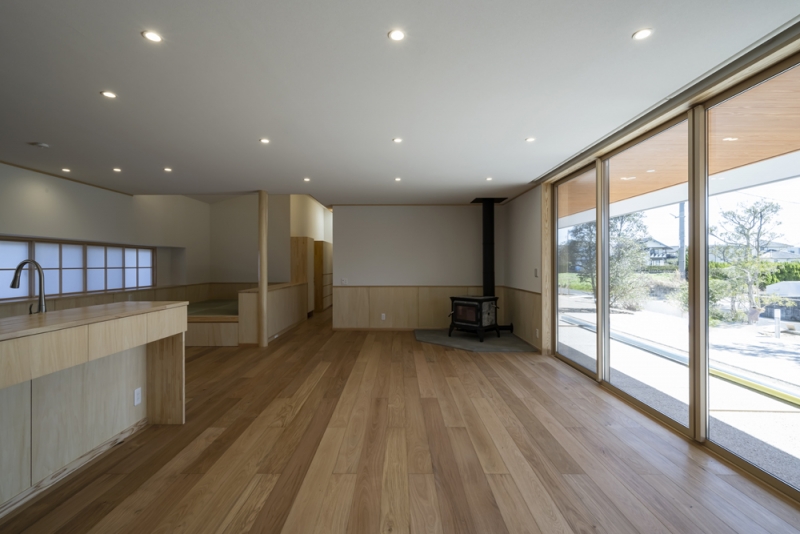
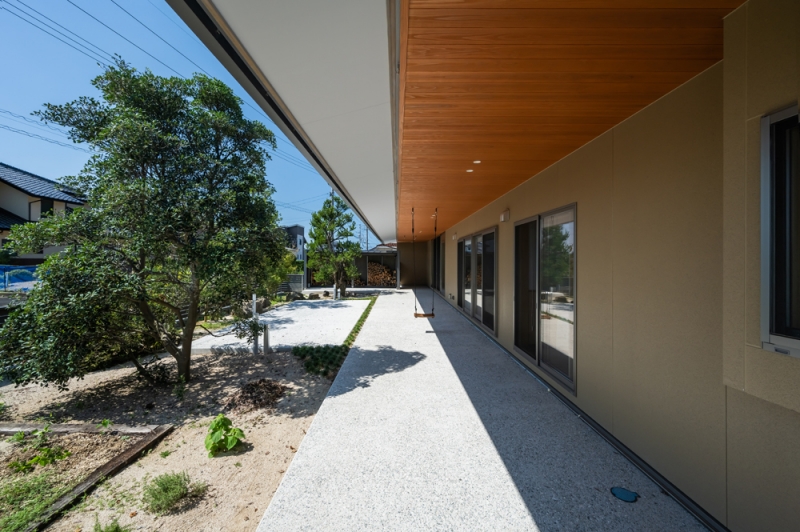
パン工房「Pain nature」 竣工
パン屋さんのプレオープン!
このたび、弊社で設計監理をさせて頂いた栃木県大田原市内の「Pain nature」様のプレオープンに行ってきました。
施工頂いた工務店をはじめ、建物の外壁は近くの幼稚園の理事長先生に寄附して頂いた、
桧の外壁板を使用したり、様々な方々の協力のもと出来上がったパン屋さんです。
皆様にも、ぜひ足を運んで頂けれたと思います。
We recently supervised the design of "Pain Nature" Bakery in Otawara City, Tochigi Prefecture pre-opening !
The building is completed and customers are shopping.
The exterior walls of the building were donated by the president of a nearby kindergarten.
This bakery was built using cypress exterior walls and with the cooperation of various people.
We hope that everyone who has read my blog has been able to visit it.
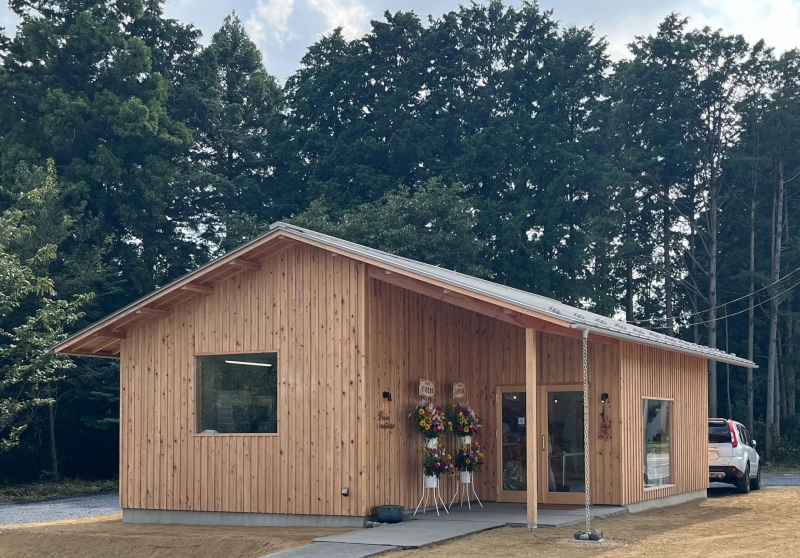
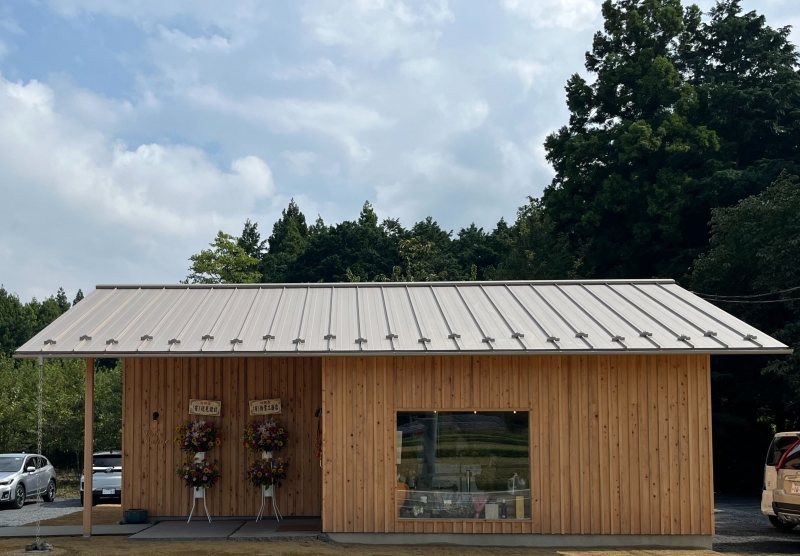
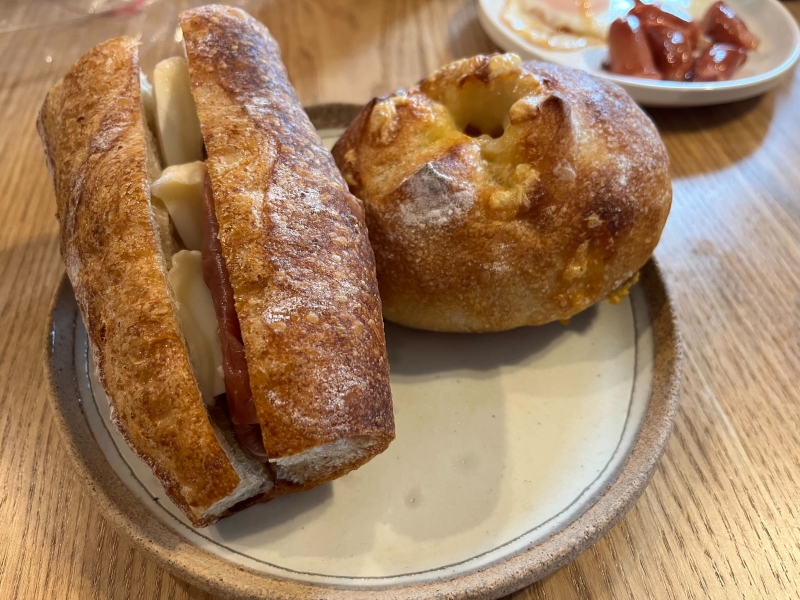
せせらぎの家 庭の竣工
本日、1年前に住宅の引渡しを行いましたI様邸の建物点検と、竣工した庭の確認を実施してきました。
無垢材は生きているので、建築後しばらくは木材の収縮により隙間ができたり戸がきつくなったりして、メンテンナンスが必要になります。また、庭のブルーベリーの葉は色づき始め、秋の気配を感じる心地よい風を感じながら庭の竣工状況確認を行いました。建て主様によれば、井戸掘削によって水場ができた事で、せせらぎが生まれ、シジュウカラなどの野鳥の水浴び場になっているとのことです。石畳は苔生し、水のせせらぎ、鳥のさえずりが住み手や訪れる人に上質な時間と四季の移ろいを感じさせる唯一無二の庭が完成しました。通りすがりの方が、道路から板塀越しにお庭を眺めて行かれるほど、素敵な庭が完成したと仰っていただきました。
Today, we inspected the building of Mr. I's residence, which we handed over a year ago, and confirmed the completed garden.
Since solid wood is a living material, maintenance will be required for a while after construction, as the wood shrinks and gaps may form or the door may become tight. In addition, the blueberry leaves in the garden were starting to change color, and we were able to check on the completion status of the garden while feeling the pleasant breeze that gave us the signs of autumn.
Owner sead, ''The water hole was created by drilling a well, creating a stream that is now a bathing area for wild birds such as great tits.''
The result is a one-of-a-kind garden where the stone pavement is covered with moss, the murmuring of water, and the chirping of birds give residents and visitors a sense of quality time and the changing seasons.
People passing by said that the garden was so beautiful that they looked at it through the board fence from the road!

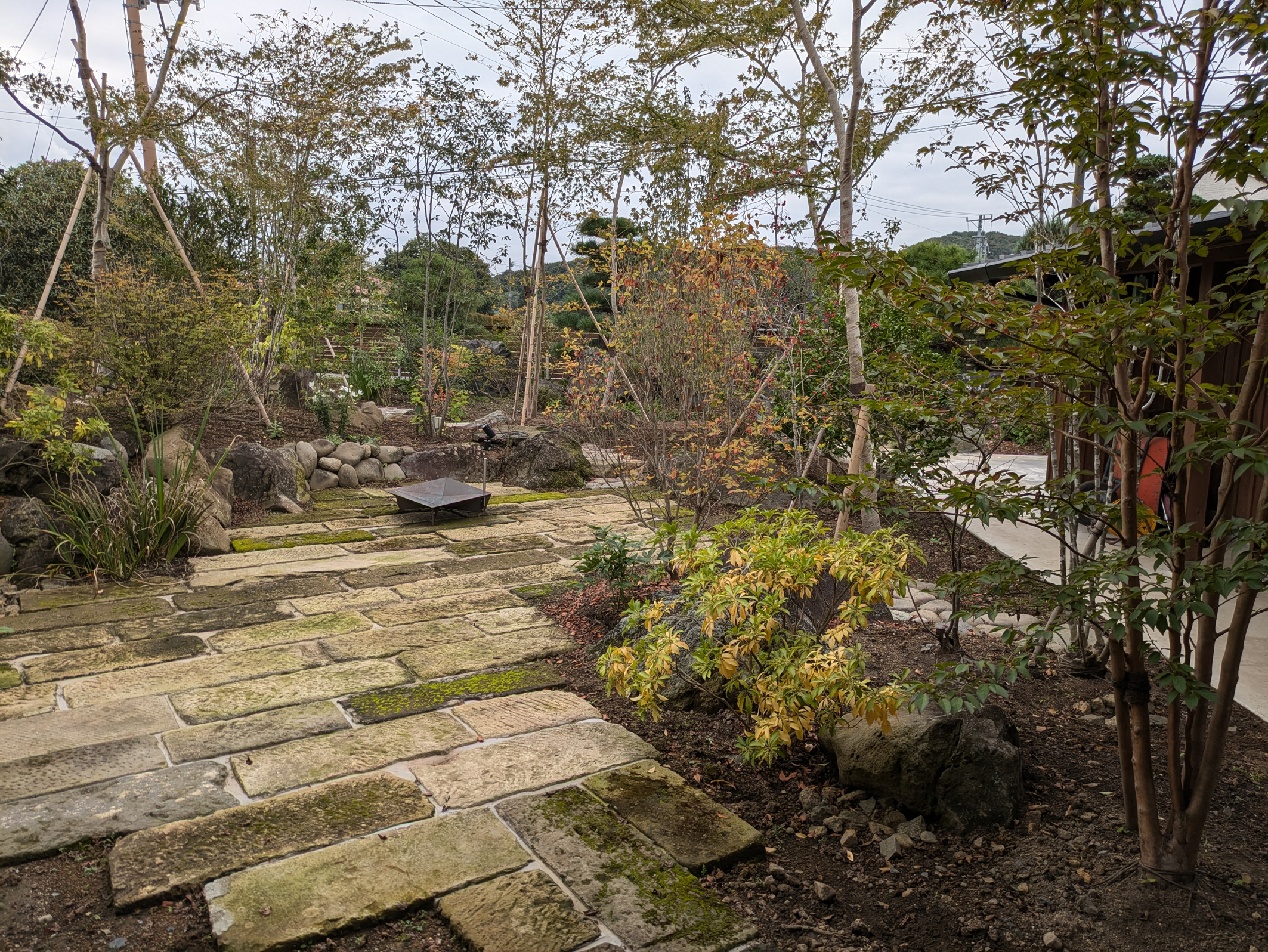

住宅竣工&引渡し
今年4月に着工した木造平屋建ての住宅が完成し、竣工引渡しを行いました。
周辺のサクラの木も落葉が舞い散る秋の気配を感じる中でのお引き渡しとなりました。
工務店はじめ工事関係者の皆様に心から感謝いたします。
新たな平屋建ての住まいは動線的にもシンプルで使い勝手の良いコンパクトな計画としました。
私たちの家づくりは、限られた予算の中で予算以上の品質を心掛けております。
建て主の想いが詰まった、世界に一つのオーダーメイドの住まいづくりに貢献致します。
Construction of the wooden one-story house, which began construction in April of this year, has been completed and handed over to the owner.
We would like to express our sincere gratitude to the construction company and everyone involved in the construction, and we will continue to contribute to the creation of a unique building in the world.
