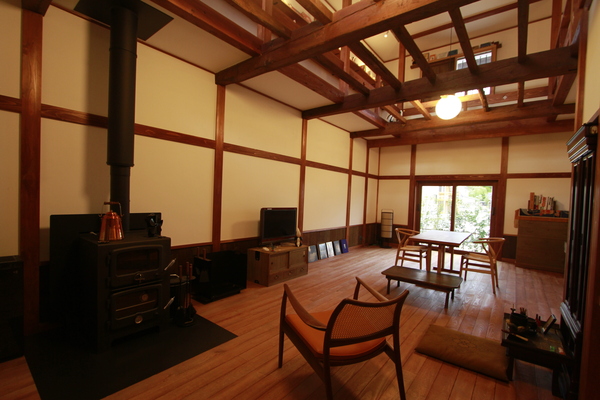Inheritance

| Work | Inheritance |
|---|---|
| Location | Shirakawa-city,FUKUSHIMA |
| Site area(㎡) | 163.23 |
| Floor area(㎡) | 134.95 |
| structure/story |
Warehouse part: W/2F Expansion part: W/1F |
| Completion | JUL 2019 |
| 建築会社 | SHIRAIWABuilding Constructor |
| 設備 | Wood stove |
FEATURES
Was the original rebuilding plan due to the large-scale widening of the front road (Oshu Kaido) blocked by the "invisible power" of the warehouse?
The owner decided to keep the warehouse built in the Taisho era while the surrounding area was being demolished and the remnants and memories of the town were disappearing.
Memories of the warehouse as a residence inherited from parents, and memories of the scenery of the town built from the Taisho era.
Rather than the ease of dismantling and building a new building, I chose to pass on the memories of the warehouse to the future.
I felt that it was exactly the "invisible power" that the architecture of "Kura" conveys.
The plan was to regenerate the storehouse by relying on the remaining red tiled Namako wall, and to connect it internally to the partially expanded living space.
When the beautiful and wide road that has undergone widening work is completed, what will the warehouse standing in front of it convey to the town with "invisible power"?
GALLERY
-
 Title
Title
Title
Title
-
 Title
Title
Title
Title
-
 Title
Title
Title
Title
-
 Title
Title
Title
Title
-
 Title
Title
Title
Title
-
 Title
Title
Title
Title
-
 Title
Title
Title
Title
-
 Title
Title
Title
Title
-
 Title
Title
Title
Title
-
 Title
Title
Title
Title
https://hemmi-sekkei.com/en/works/works2/403-2010-07-21-05-05-24#sigProId3e91fc37e8



