We will take the following approaches to realize your ideal home.
Survey planning
01Hearing
Building a house that begins with discussions
Let's meet and talk well and get to know each other well. Please tell us your image, request, budget, etc. about building a house.
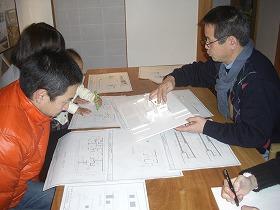
02First plan
Create a rough design proposal and propose
Based on the contents of the hearing, we will make a rough draft about the ideal house that the customer wants. Of course, we will make many proposals until the customer is satisfied. We will also inform you of the estimated construction cost at that time.
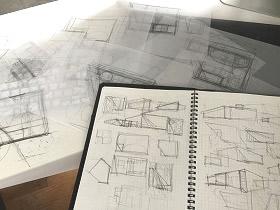
Design work
03Basic design
In-depth plan presentation
If you are satisfied with the plan and request it from our office, we will conclude a design supervision contract.
After that, the basic design is done before the floor plan is finalized. We will go one step further from the first plan, create not only floor plans but also elevations, etc., and decide the outline of the plan.
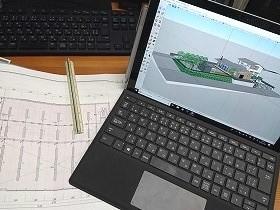
04Implementation design
Create drawing
After completing the basic design, we will create drawings for the actual construction. We will create detailed drawings and perform comprehensive design including equipment design and structural design.
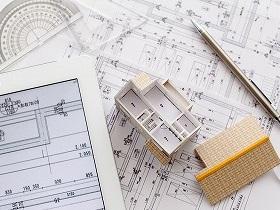
Supervision work
05Request for quotation
Select the best contractor
We will request a quotation from the construction company based on the implementation design. We will request a quote from multiple companies and determine the most suitable construction company. Monetary value is important, but one of the important judgment factors is being a partner who can build a relationship of mutual trust.

06Cost control
Plan and budget scrutiny
We will compare the estimated amount with the budget and review the plan if necessary. It is also a showcase of the architect's skill how much the customer's feelings can be shaped within the limited budget.
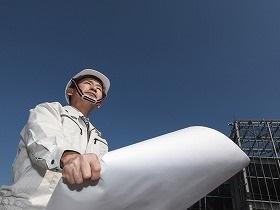
07Construction supervision
Strict check at the construction stage
The architect will rigorously check with the eyes of a third party whether the correct construction is being carried out according to the actual blueprint.
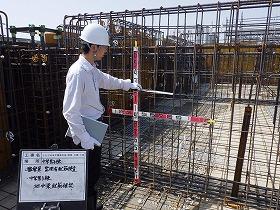
08Delivery
Strictly check delivery
Even after the construction is completed, the architect will finally check the entire building rigorously to see if it really is the best home for you. After clearing all inspections, it will be handed over to the customer on a sunny day.
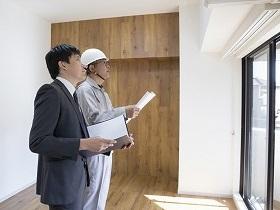
After-sales follow-up
We also accept inspections and consultations
Building a house does not end just because the house is completed. I think there are many things that you can't understand without actually living. Our office carries out inspections for one year, so please contact us first. We would like to be a person who can feel free to consult with us for years and decades after the house was built.
About design cost
Is the design fee (design fee) really high?
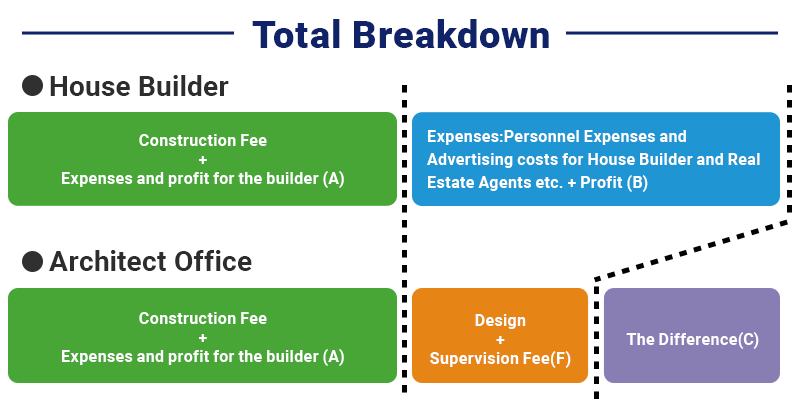
I will explain the above figure. The reality is that the actual construction cost is almost the same between when you ask a house maker and when you ask an architect (part A). This is because neither the house maker nor the architect builds the house by himself, and the actual construction work is done by the construction company (carpenter). However, the actual costs you pay are very different.
In the case of a house maker, "design is free" is usually announced, but the profit of the house maker, advertising expenses, labor costs of salesmen and many expenses are added (B part). When requesting an architect, a certain design supervision fee is only added to the construction cost (F part), so as a result, it is better to request the architect for the total amount. In most cases (C part). The design supervision fee is the cost for the design work and supervision work that we provide (F part).
Many customers said, "Isn't the design fee expensive?" "I don't know how much it will cost."
The service of design begins with meeting with the customer. We want to build the best housing for our customers by exchanging opinions while building a relationship of mutual trust. We may have many meetings to build the best home for our customers. At the meeting, we draw sketches, make models, and shape the customer's feelings.
Although it is a design supervision fee that is worrisome (F part), the fee will change depending on the construction method, structure, application, construction cost, etc. As a rough guide, it is between 7% and 15% of the construction cost. For example, if you have a two-story wooden house with a construction cost of 20 million yen and the design supervision fee is 10% of the construction cost, you will be charged 2 million yen as the design supervision fee.
This design supervision fee includes supervision work in addition to the design work of drawing drawings and preparing for construction. Generally, supervision work is not well known, but simply put, it is a job to check whether the construction is proceeding according to the drawing. We, as architects, are involved in the construction from a "third-party standpoint" that is different from our customers and construction companies, so we will never overlook the "cut-out work" and "defects" of the contractor. This is one of the great merits of requesting design supervision from a design office. It is the job of architects to do both design work and supervision work.
I think that being able to undergo strict property screening for a long and comfortable stay is not expensive at all.



