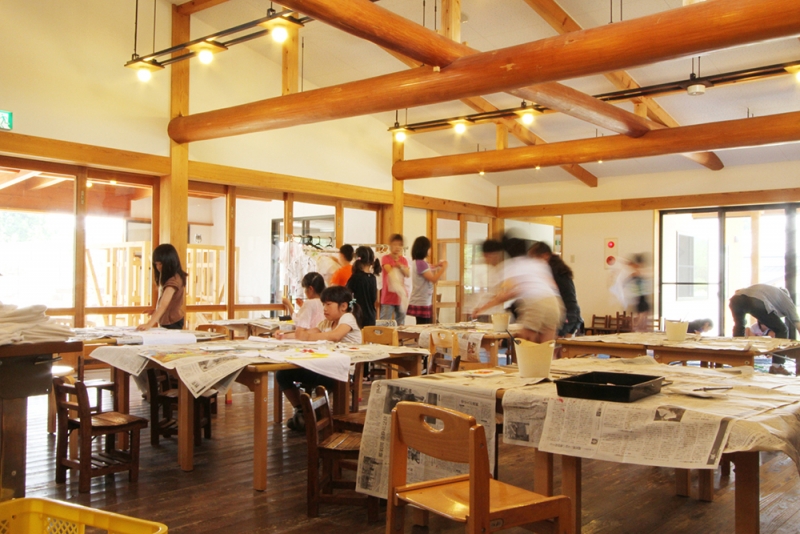Childcare support center

| Work |
Childcare support center |
|---|---|
| Location | Nishigoh,FUKUSHIMA |
| Site area(㎡) | 778.75 |
| Building area(㎡) | 415.67 |
| Floor area(㎡) | 386.96 |
| structure/story | W/1F |
| Completion | 2008 |
| 建築主 | Kawatani Welfare Organization |
| 建築会社 | SHIROIWA buliding Contructor |
| 設備 | OM Solar Power |
FEATURES
As a children's play castle, it consists of a hall, a library space, a children's club room, and a junior and senior high school student's club room as a children's hall that can be used by many people from infants to high school students. The hall is a space where you can interact with each other across generations with a wooden frame. A futsal court, a second garden of the nursery school, etc. were placed across the road from the adjacent Kawatani nursery school, and the plan was integrated with the nursery school.
GALLERY
View the embedded image gallery online at:
https://hemmi-sekkei.com/en/works/works1/322-2010-07-21-05-05-18#sigProId9ef9c92e25
https://hemmi-sekkei.com/en/works/works1/322-2010-07-21-05-05-18#sigProId9ef9c92e25




