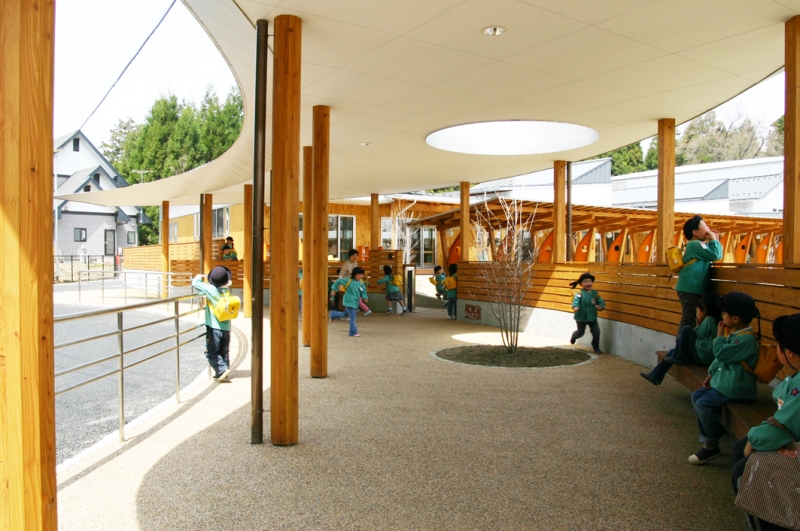Nakajima Kindergarten

| Work | Nakajima Kindergarten |
|---|---|
| Location | Nakajima,Nishi shirakawa-gun,FUKUSHIMA |
| Site area(㎡) | 6612.47 |
| Building area(㎡) | - |
| Floor area(㎡) | 1469.84 |
| structure/story | W/1F |
| Completion | 2005 |
| 建築主 | Nakajima Village |
| 建築会社 | Sanpaku |
| 設備 | OM Solar Power |
FEATURES
The space is composed of a story, crossing the approach passage that resembles a rainbow bridge from the shuttle bus waiting space that resembles a cloud, and heads for the garden building, which is the dream castle of children. The approach passage continuously represents a structure that applies the principle of magewappa, and is one of the playgrounds for children. "Tenku no Mori" creates a forest in the facility by using it as a pillar with the branches of the fir tree in the park, which children are familiar with on a daily basis. We are proposing a space where children can afford various environments.
GALLERY
View the embedded image gallery online at:
https://hemmi-sekkei.com/en/works/works1/319-2010-07-21-05-05-15#sigProIdf017a8125e
https://hemmi-sekkei.com/en/works/works1/319-2010-07-21-05-05-15#sigProIdf017a8125e




