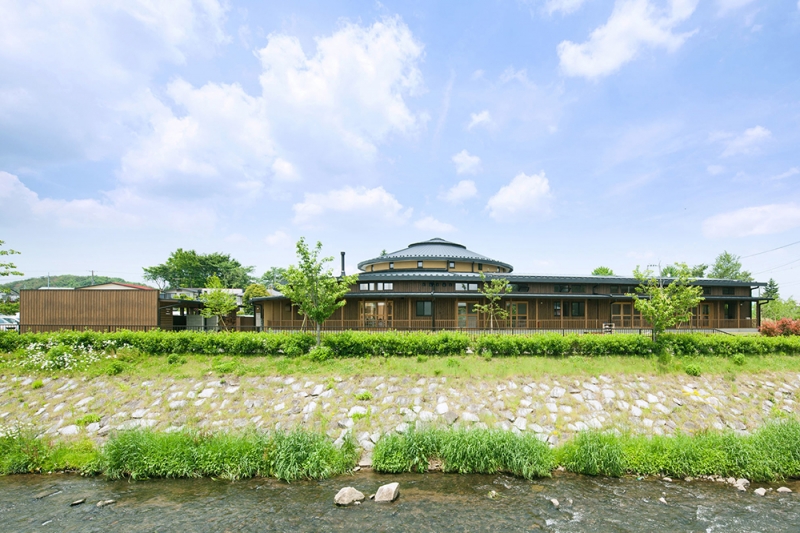BODAIJYU
Nishi Childcare center/Nishi Nursery

| Work | BODAIJYU Nishi Childcare center/Nishi Nursery |
|---|---|
| Location | Shirakawa-city,FUKUSHIMA |
| Site area(㎡) | 2446.22 |
| Building area(㎡) | 1001.55 |
| Floor area(㎡) | 771.78 |
| structure/story | W/1F |
| Completion | 2011 |
| 建築主 | Sennenji Gakuen |
| 建築会社 | MATSUMOTO Building Contructor |
| 設備 | Solar Power/ Ground Thermal Energy System/Rainwater Utilization |
FEATURES
At the time when the briefing session for prospective new year visitors was being held, at 2:46 pm on March 11, 2011, a large tremor with a seismic intensity of 6 or higher in the Great East Japan Earthquake struck the facility. The 16 netsuke Sugi logs in the play hall cut out from the mountain of the temple firmly received the shaking and protected the children and the building intact. Each netsuke cedar log grown in the area supports each other like the individuality of each child and connects the history as a "children's garden". In Fukushima, where the turmoil continues, we must take seriously the reality that the mission of reconstruction must be passed on to the children who will lead the next era.
GALLERY
-
 Title
Title
Title
Title
-
 Title
Title
Title
Title
-
 Title
Title
Title
Title
-
 Title
Title
Title
Title
-
 Title
Title
Title
Title
-
 Title
Title
Title
Title
-
 Title
Title
Title
Title
-
 Title
Title
Title
Title
-
 Title
Title
Title
Title
-
 Title
Title
Title
Title
https://hemmi-sekkei.com/en/works/works1/317-2010-07-21-05-05-13#sigProId7b18f16c4c



