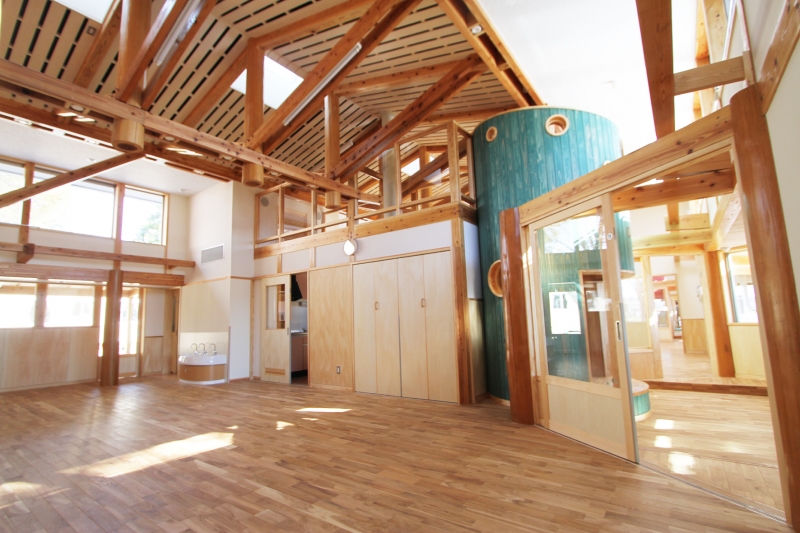Hinooka Childcare center
| Work |
Hinooka Childcare center |
|---|---|
| Location | Utsunomiya-city,TOCHIGI |
| Site area(㎡) | 6127.87 |
| Building area(㎡) | 786.89 |
| Floor area(㎡) | 765.58 |
| structure/story | W/2F |
| Completion | 2014 |
| 建築主 | Kaiyosya |
| 建築会社 | MOTOSHIGE Construction Company |
| 設備 | Solar Power |
FEATURES
As part of the education that seems to be watched over by big trees, the main building expresses cedar logs, which are the forest trees of the forest park as a part of natural education, in each nursery room as the structure of the garden. The continuous three-dimensional truss beam material rhythmically stimulates children's sensibilities and creates an open and calm educational environment. We aim to create a second home for children who spend their days surrounded by warm trees, which are natural materials. In addition, as a mechanism to feel the light and wind, we aimed to create a garden building that works on children's sensibilities as much as possible, such as using stained glass and solar heat.
GALLERY
https://hemmi-sekkei.com/en/works/works1/312-2010-07-21-05-05-8#sigProId8f9c61ac22





