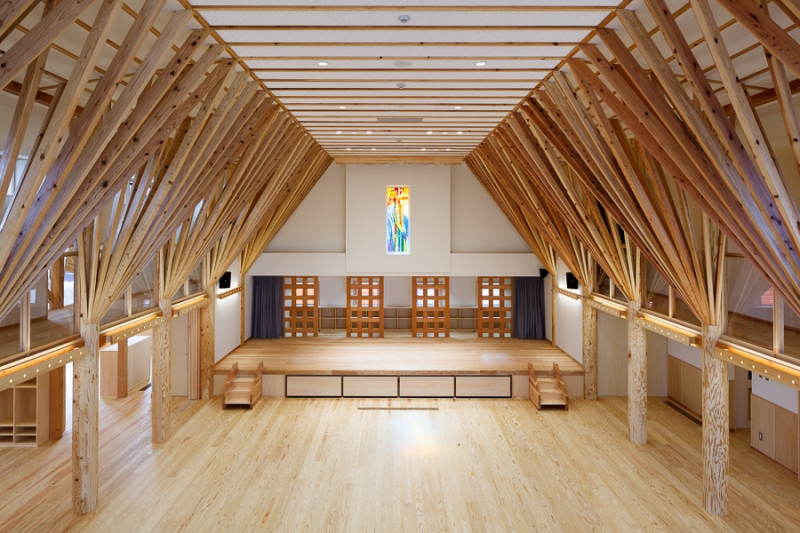Nijigaoka-Childcare center

| Work |
Nijigaoka-Childcare center |
|---|---|
| Location | Nasushiobara-city,TOCHIGI |
| Site area(㎡) | 5021.81 |
| Building area(㎡) | 814 |
| Floor area(㎡) | 696.89 |
| structure/story | W/1F |
| Completion | 2015 |
| 建築主 | Tsukie Gakuen |
| 建築会社 | ISHIKAWA Construction Company |
| 設備 | Passive Solar System SOYOKAZE |
FEATURES
Nijigaoka kindergarten had rebuilt due to detarioration of a building after 33 years of its construction and re-opened as childcare center. We adopt wooden truss structure for this project. We hope kindergartner enjoy the space with all five of their senses and always remember the moment as their mindscape. We consumed plenty of locally grown woods for this building in order to contribute local forestry and carbon cycle.
Professor INAYAMA from Tokyo Univercity who is a pionner in the field of wooden structure joined us to lead the complicated wooden truss structure construction. Consequently, this project made a contribution to develop craftsman'’s skill as well.
https://hemmi-sekkei.com/en/works/works1/299-2010-07-21-05-05-4#sigProId2bad92743e




