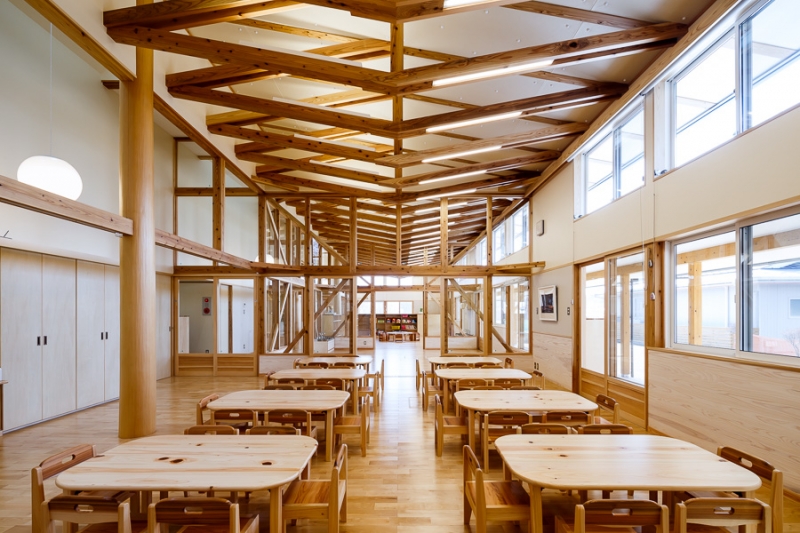Marronnier-Kindergarten

| Work |
Marronnier-Kindergarten |
|---|---|
| Location | Nasushiobara-cityTOCHIGI |
| Site area(㎡) | 4809.04 |
| Building area(㎡) | 544.66 |
| Floor area(㎡) | 499.34 |
| structure/story | W/1F |
| Completion | 2015 |
| 建築主 | Heisei Gakuen |
| 建築会社 | FUKUDA Construction Company |
| 設備 | Solar Power |
FEATURES
Established in 1971 and opend kindergarten in 2004. We received a request for design and supervision work for expansion of nursery in 2015.
Nursery was designed to naturally Blending into kindergarten which is located in At the foot of beautiful Nasu mountain Range.
“Child care support room” installed for kindergartner’s family.
We used plenty of woods and designed space can feel peace and safe like in the mother’s womb.
GALLERY
-
 Title
Title
Title
Title
-
 Title
Title
Title
Title
-
 Title
Title
Title
Title
-
 Title
Title
Title
Title
-
 Title
Title
Title
Title
-
 Title
Title
Title
Title
-
 Title
Title
Title
Title
-
 Title
Title
Title
Title
-
 Title
Title
Title
Title
-
 Title
Title
Title
Title
-
 Title
Title
Title
Title
View the embedded image gallery online at:
https://hemmi-sekkei.com/en/works/works1/222-2010-07-21-05-05-01#sigProId19127cfae0
https://hemmi-sekkei.com/en/works/works1/222-2010-07-21-05-05-01#sigProId19127cfae0



