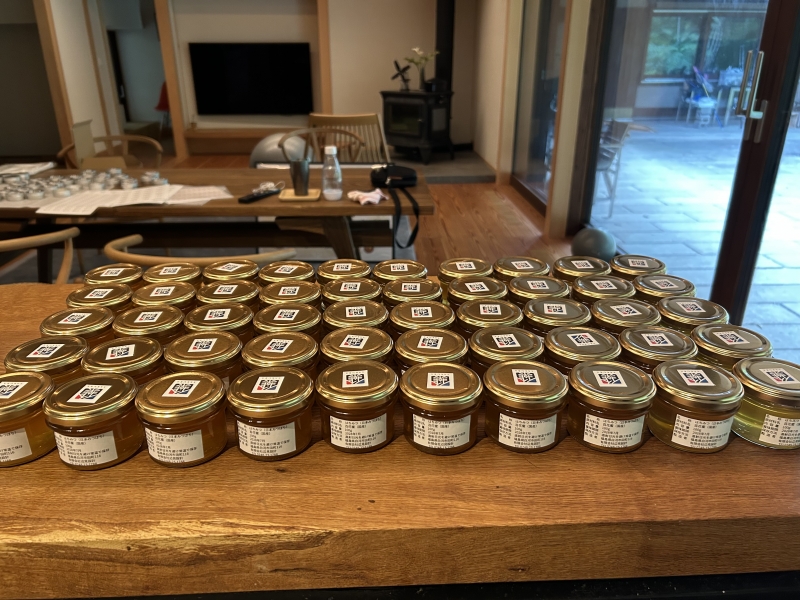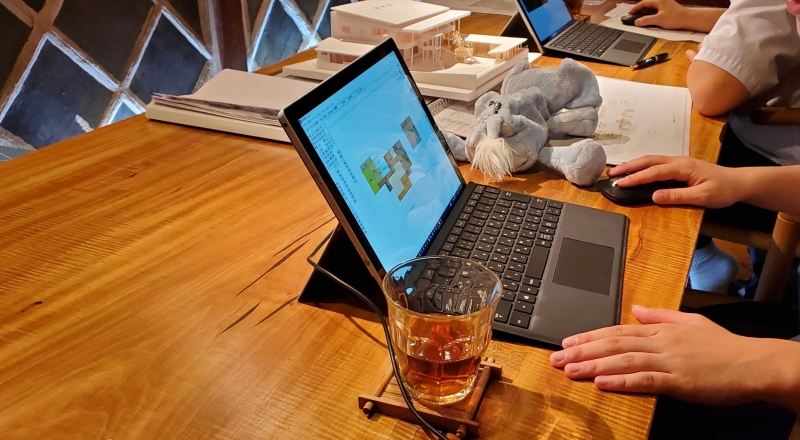福島県建築士事務所協会 会報誌寄稿 「地球儀を俯瞰する建築」
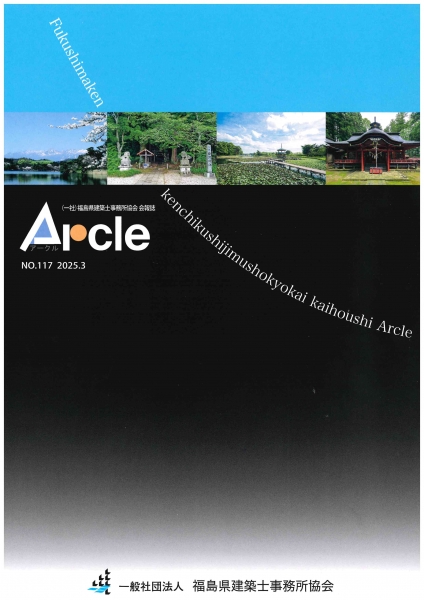
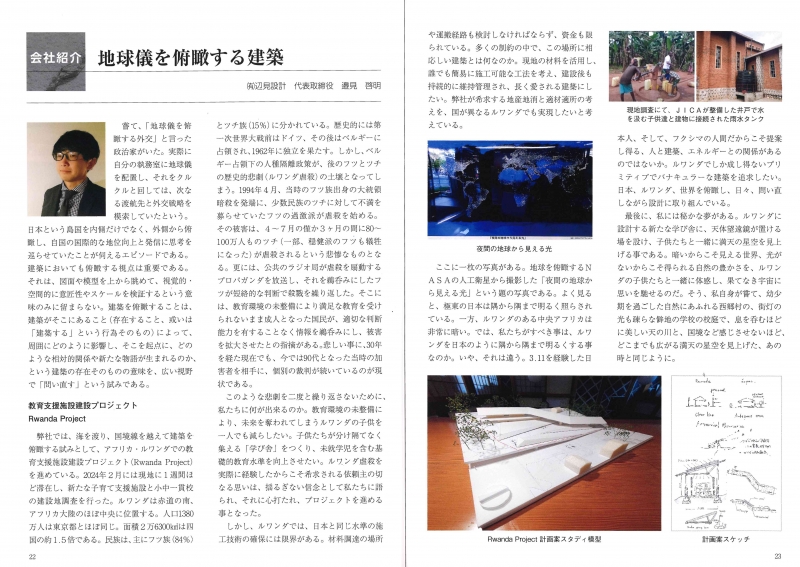
福島県建築士事務所協会の会報誌「アークル」に、会社紹介として「地球儀を俯瞰する建築」を寄稿しました。
嘗て、「地球儀を俯瞰する外交」と述べ、実践した政治家からインスピレーションを得ました。
これからも、建築を広い視点で捉え、建築そのものの存在を、様々な境界(敷地、地方、国、文化、等々)を横断し、問い直し、試行錯誤の繰り返しの先に、見出してゆきたいと思います。
I contributed an article titled "Architecture with a Panoramic View of the Globe" as an introduction to my company in the Fukushima Association of Architects' Offices' newsletter, "Arcle."
I was inspired by a politician who once spoke of and practiced "Diplomacy with a panoramic view of the globe."
I would like to continue to view architecture from a broad perspective, questioning and reconsidering the existence of architecture itself, crossing various boundaries (site, region, country, culture, etc.).
出雲市のY様邸竣工
島根県出雲市の出雲大社にほど近い敷地に計画されたY様邸が完成致しました。
ゆとりある敷地に暖炉のある平屋建ての住まいと薪小屋、椿のあるお庭をつくりました。
1.8m持ち出した深い軒下には、お子さんが遊べるブランコを設置し、その様子がキッチンからも見えるように計画しました。
EV車・太陽光パネル・蓄電池をつなぐトライブリットシステムを導入し、自然エネルギーを活かした出雲ライフの実現を目指しました。
Mr. Y's residence, planned on a site near Izumo Taisha Shrine in Izumo City, Shimane Prefecture, has been completed.
We built a one-story house with a fireplace, a woodshed, and a garden with camellias on a spacious site and installed a swing for children to play under the 1.8m deep eaves, and planned it so that it could be seen from the kitchen.
We introduced a Tribrit system that connects EV cars, solar panels, and storage batteries, aiming to realize an Izumo lifestyle that takes advantage of natural energy.
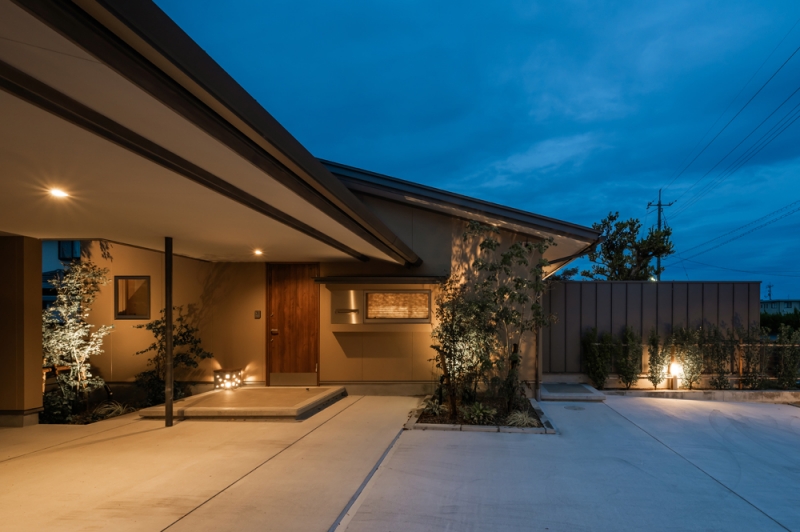
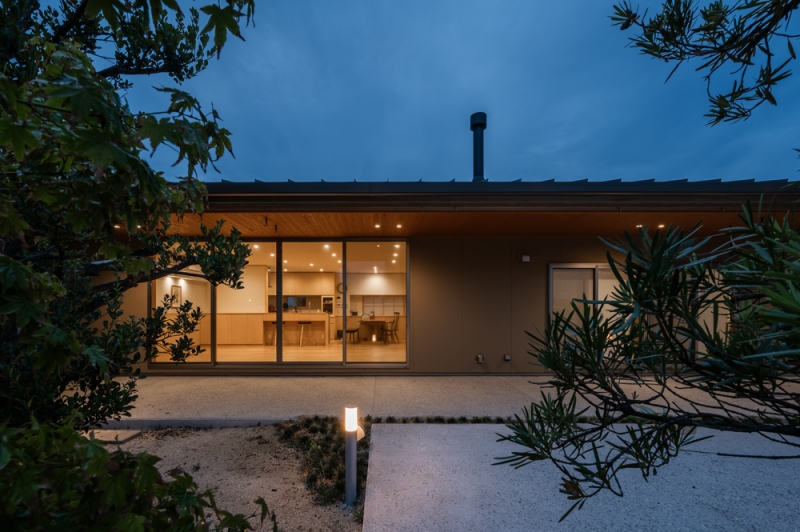
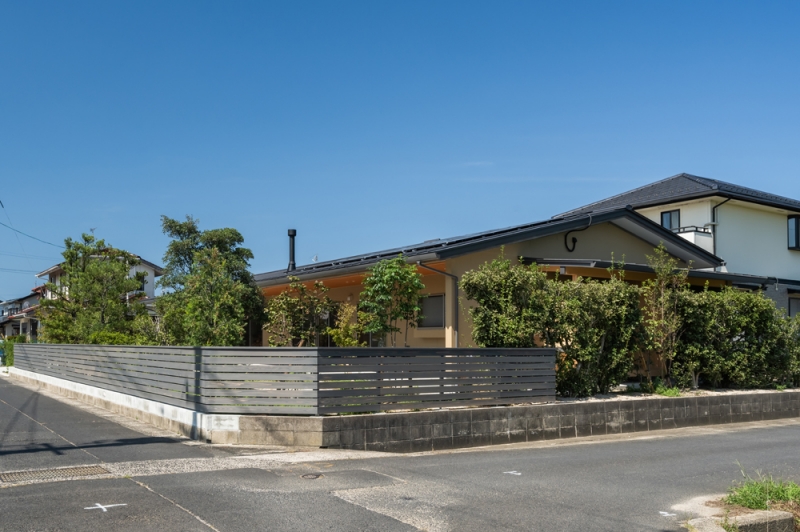
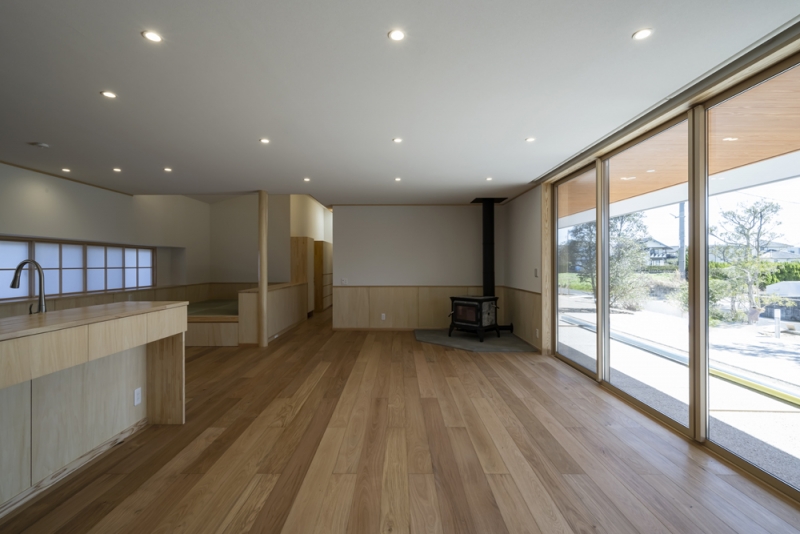
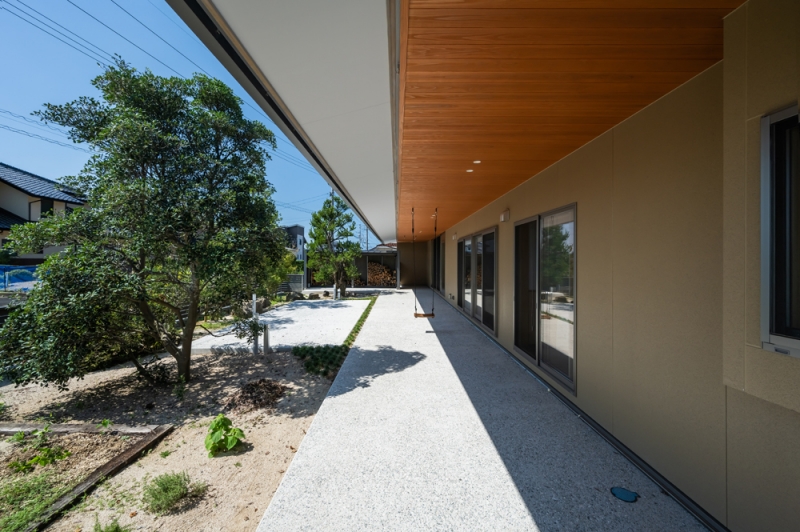
パン工房「Pain nature」 竣工
パン屋さんのプレオープン!
このたび、弊社で設計監理をさせて頂いた栃木県大田原市内の「Pain nature」様のプレオープンに行ってきました。
施工頂いた工務店をはじめ、建物の外壁は近くの幼稚園の理事長先生に寄附して頂いた、
桧の外壁板を使用したり、様々な方々の協力のもと出来上がったパン屋さんです。
皆様にも、ぜひ足を運んで頂けれたと思います。
We recently supervised the design of "Pain Nature" Bakery in Otawara City, Tochigi Prefecture pre-opening !
The building is completed and customers are shopping.
The exterior walls of the building were donated by the president of a nearby kindergarten.
This bakery was built using cypress exterior walls and with the cooperation of various people.
We hope that everyone who has read my blog has been able to visit it.
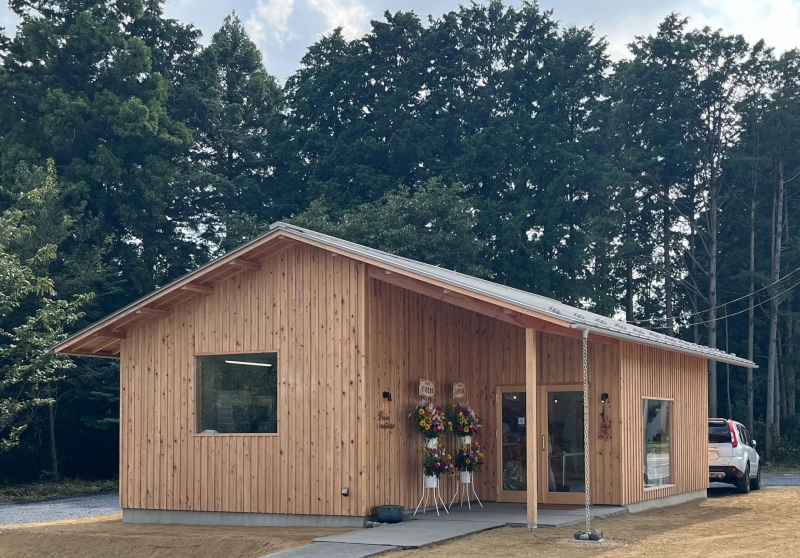
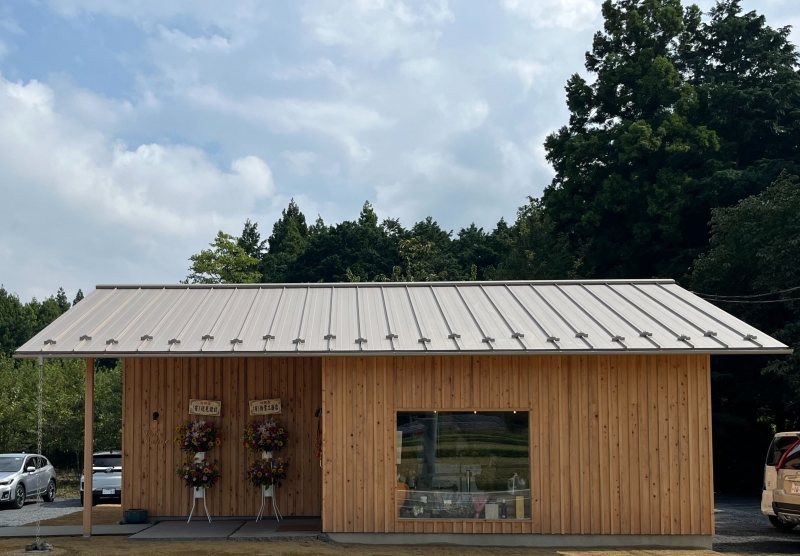
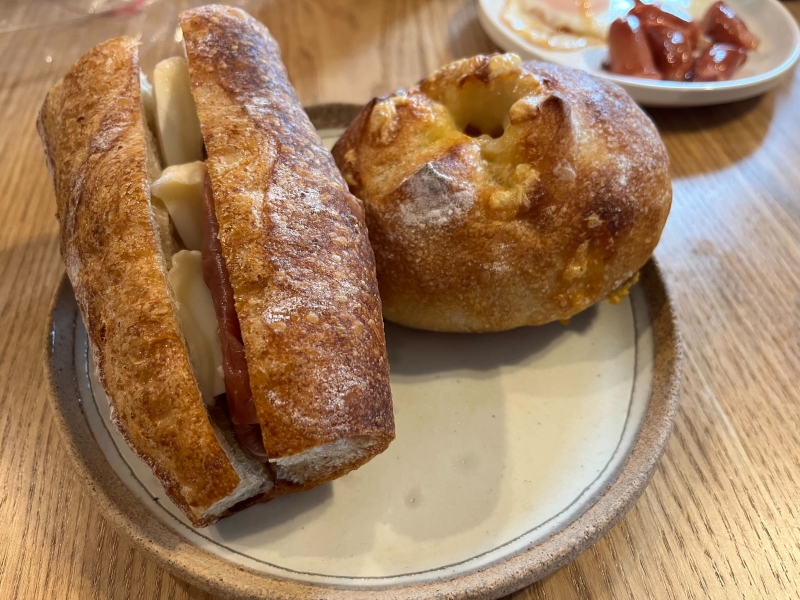
せせらぎの家 庭の竣工
本日、1年前に住宅の引渡しを行いましたI様邸の建物点検と、竣工した庭の確認を実施してきました。
無垢材は生きているので、建築後しばらくは木材の収縮により隙間ができたり戸がきつくなったりして、メンテンナンスが必要になります。また、庭のブルーベリーの葉は色づき始め、秋の気配を感じる心地よい風を感じながら庭の竣工状況確認を行いました。建て主様によれば、井戸掘削によって水場ができた事で、せせらぎが生まれ、シジュウカラなどの野鳥の水浴び場になっているとのことです。石畳は苔生し、水のせせらぎ、鳥のさえずりが住み手や訪れる人に上質な時間と四季の移ろいを感じさせる唯一無二の庭が完成しました。通りすがりの方が、道路から板塀越しにお庭を眺めて行かれるほど、素敵な庭が完成したと仰っていただきました。
Today, we inspected the building of Mr. I's residence, which we handed over a year ago, and confirmed the completed garden.
Since solid wood is a living material, maintenance will be required for a while after construction, as the wood shrinks and gaps may form or the door may become tight. In addition, the blueberry leaves in the garden were starting to change color, and we were able to check on the completion status of the garden while feeling the pleasant breeze that gave us the signs of autumn.
Owner sead, ''The water hole was created by drilling a well, creating a stream that is now a bathing area for wild birds such as great tits.''
The result is a one-of-a-kind garden where the stone pavement is covered with moss, the murmuring of water, and the chirping of birds give residents and visitors a sense of quality time and the changing seasons.
People passing by said that the garden was so beautiful that they looked at it through the board fence from the road!

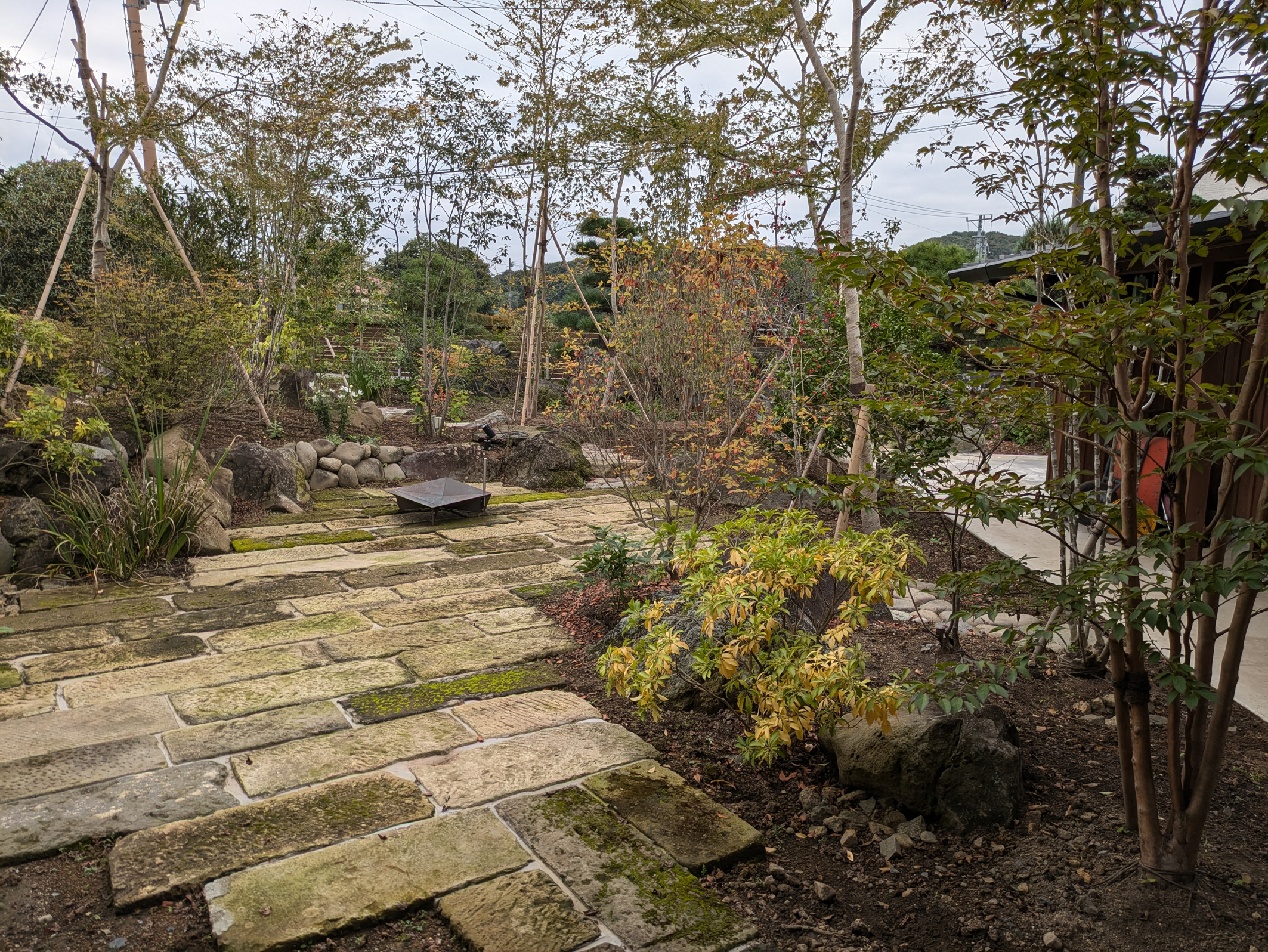

住宅竣工&引渡し
今年4月に着工した木造平屋建ての住宅が完成し、竣工引渡しを行いました。
周辺のサクラの木も落葉が舞い散る秋の気配を感じる中でのお引き渡しとなりました。
工務店はじめ工事関係者の皆様に心から感謝いたします。
新たな平屋建ての住まいは動線的にもシンプルで使い勝手の良いコンパクトな計画としました。
私たちの家づくりは、限られた予算の中で予算以上の品質を心掛けております。
建て主の想いが詰まった、世界に一つのオーダーメイドの住まいづくりに貢献致します。
Construction of the wooden one-story house, which began construction in April of this year, has been completed and handed over to the owner.
We would like to express our sincere gratitude to the construction company and everyone involved in the construction, and we will continue to contribute to the creation of a unique building in the world.
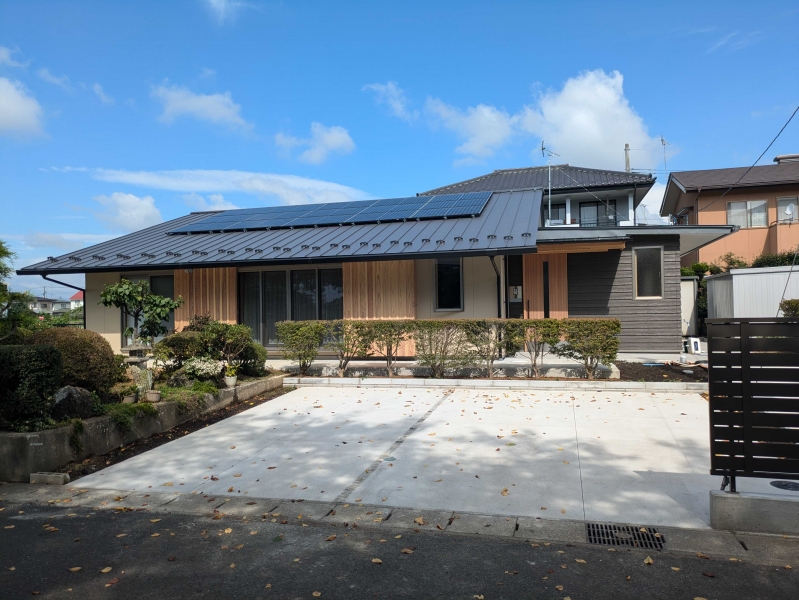
新築住宅でBELS建築物省エネルギー性能表示制度(ZEH+)を取得しました
令和5年度 ネット・ゼロ・エネルギー・ハウス推進事業において、このたび「S様邸」がZEH+基準の住宅として、外皮性能基準 UA値=0.50 一次エネルギー消費量基準 削減率45%として地球温暖化に貢献する住宅として完成致しました。
Residence "S" has been certified as a ZEH+ hausing with an exterior skin performance standard UA value of 0.50 and a reduction rate of 45% based on primary energy consumption standards.
We hope that this house will contribute to reducing global warming.
https://www.pref.fukushima.lg.jp/site/ontai/net-zero-energy-house-r5.html
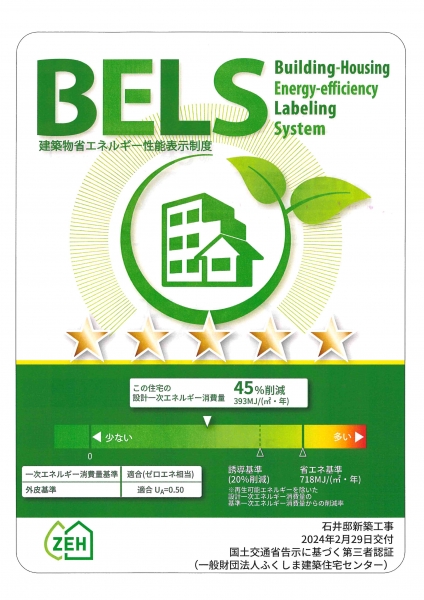
2024年 新年のご挨拶
明けましておめでとうございます。謹んで新年のお慶びを申し上げます。
またこの度の令和6年能登半島地震に被災された皆様ならびに
そのご家族の皆様に心よりお見舞い申し上げます。
本年も変わらぬご支援とご指導、ご鞭撻を賜りますよう、
心からお願い申し上げます。
ドローンでの撮影動画
弊社設計の
川谷の家と福島県立ふたば未来学園中学校・高等学校を
元旦ビューティ―工業様が 、ドローンで撮影してくださった動画が
YouTubeにアップされています。
もし、ご興味がありましたら
是非ご覧くださいませ。
川谷の家
設計:辺見設計
福島県立ふたば未来学園中学校・高等学校
設計:辺見美津男設計室・阿部直人建築研究所JV


